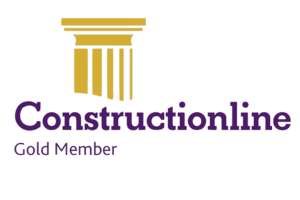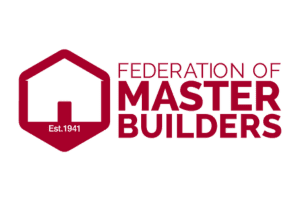Innovative loft conversion stairs ideas blend style with functionality, transforming any loft conversion. Alternating tread staircases and sleek spiral designs save space while adding a sculptural aesthetic. Incorporating materials like glass or acrylic not only enhances natural light flow but also serves the dual purpose of style and spaciousness. Safety features, including anti-slip surfaces and visually contrasting treads, guarantee practicality and meet modern design standards. Exploring further will reveal additional designs tailored uniquely to loft spaces.
Key Takeaways
- Consider alternating tread stairs for a compact and efficient ascent in tight loft spaces.
- Install a spiral staircase to serve as a stunning visual centerpiece while maximizing floor area.
- Use open risers and glass or acrylic steps to enhance natural light flow and visual spaciousness.
- When deciding where to put stairs for a loft conversion, make sure the design is in line with the overall layout.
- Ensure staircase designs comply with building regulations for safety, including adequate headroom and stair width.
- Integrate anti-slip materials and high-contrast edges on treads for enhanced safety and accessibility.
What Are the Best Ideas for Loft Stairs in Small Spaces?
In the domain of small loft conversions, implementing space-saving stair solutions merges functionality with aesthetic grace.
Designers often recommend slender, vertical staircases or spiral stairs and alternating tread stairs to maximize floor area without compromising access.
To enhance the illusion of spaciousness, the strategic placement of skylights or clear panels can flood the ascent with natural light, expanding the visual depth of the area.
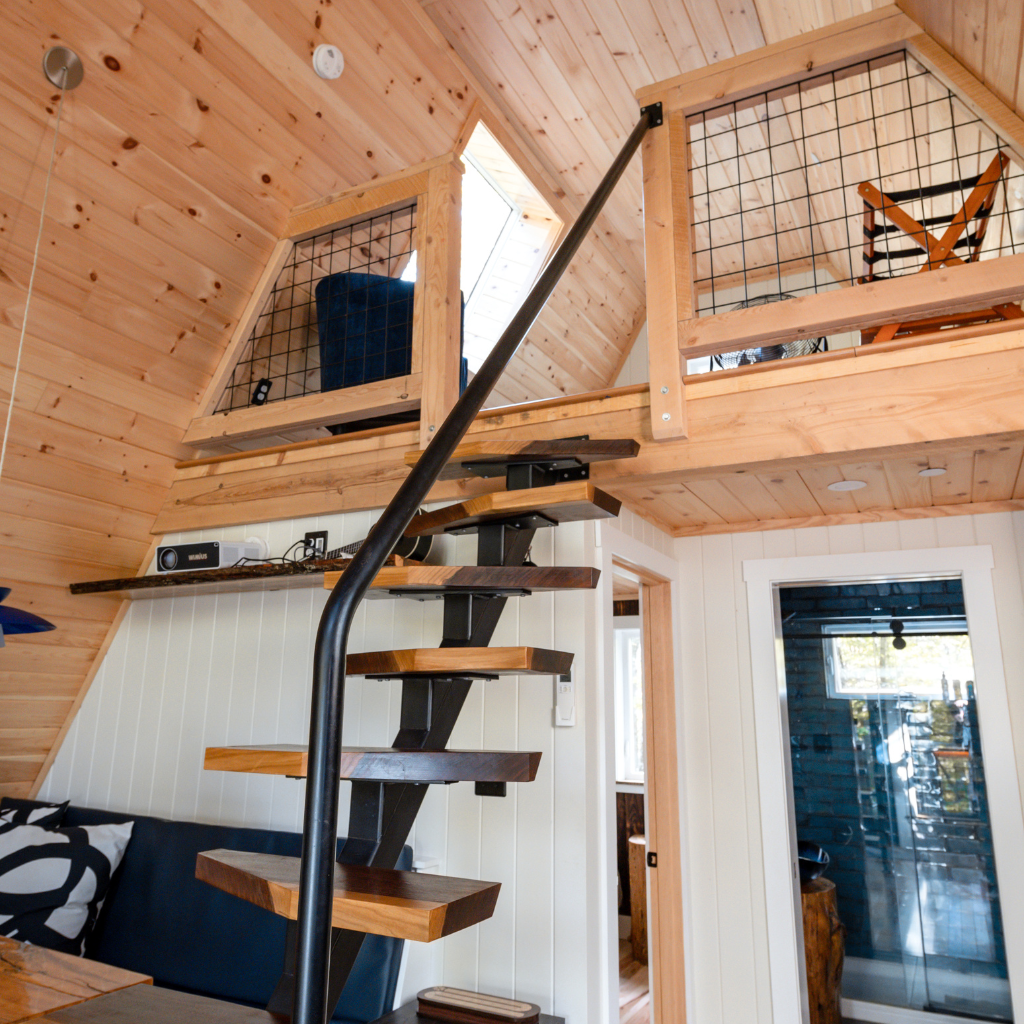
How Can Space-Saving Loft Conversion Stairs Be Implemented
Maximizing the utility of limited space, architects and designers often recommend innovative space-saving stairs solutions that blend functionality with aesthetic appeal.
Space-saving loft conversion stairs, such as alternating tread stairs or paddle staircases, are ideal for compact spaces. These designs allow for steep, efficient ascents without occupying the extensive footprint of a new loft stair case or traditional staircases. Loft ladder options and open riser stairs further support the need to maximize vertical space and enhance the range of motion within two levels.
Spiral stairs, with their vertical configuration, also serve as a visually striking yet practical choice within small-scale environments. Each option not only optimizes the area but also enhances the loft’s overall design, integrating seamlessly into the aesthetic.
What Is the Ideal Loft Stair Design for Limited Areas
While selecting the ideal loft stair design for limited areas, one must consider both form and function to guarantee the space is utilized efficiently.
Spiral staircases, a quintessential space-saving loft solution, curve gracefully in tight spaces, combining elegance with practicality. For even more compact areas, alternating tread or paddle stairs are innovative loft stairs designs that maximize every square inch.
These designs allow for steeper ascents without the footprint of traditional stairs, integrating seamlessly into a loft conversion. A small landing can also be strategically incorporated, enhancing safety without compromising on space.
Designing staircase ideas for a loft conversion in such environments demands creativity to blend aesthetic appeal with essential functionality, ensuring the stairway complements the overall spatial design. Storage can also be creatively designed beneath stairs to maximize space. Spindles and railings add decorative value, whilst offering safety.
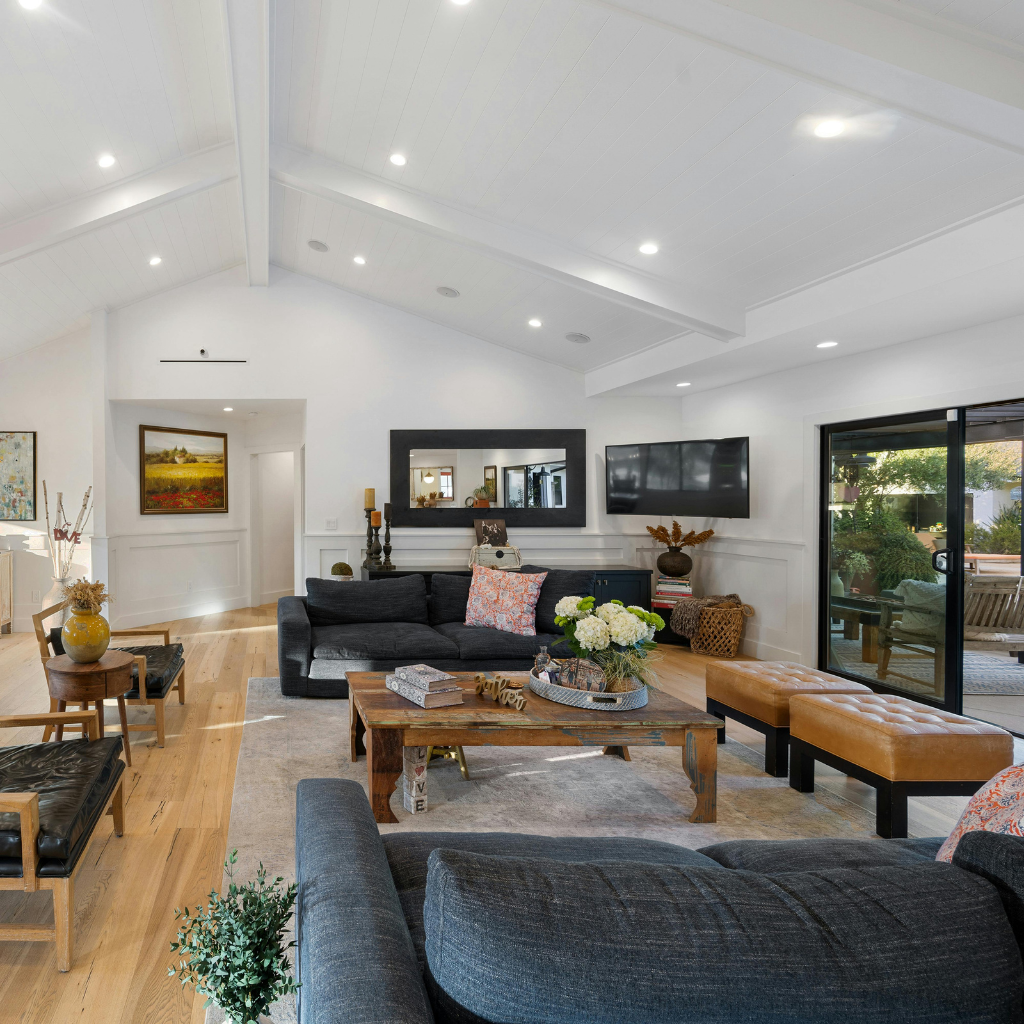
How to Maximize Natural Light in Loft Spaces
Having considered the spatial constraints for loft stair designs, attention now turns to optimizing the infusion of natural light within loft spaces, a key element in enhancing the ambiance and perceived spaciousness.
In loft conversions, the strategic placement of a loft staircase can dramatically affect natural light distribution, and loft conversion stairs regulations must be adhered to. Selecting a staircase design with open riser stairs and slender, unobtrusive balustrades maximizes light penetration, creating an airy, luminous environment.
Additionally, incorporating glass or acrylic steps in loft stairs or fixed ladder stairs can further enhance light flow, reflecting and dispersing sunlight throughout the loft space.
Thoughtful consideration of materials and placement not only optimizes the aesthetic value but also contributes to a space-saving, cost-effective loft conversion, making the most out of every square inch and ray of light. This approach gives a sense of openness and creativity, adding a modern touch.
How to Ensure Your Loft Staircase Complies with Building Regulations?
Maneuvering the intricate maze of building regulations for loft conversions guarantees that your staircase is not only visually appealing but also legally compliant.
From adhering to strict fire safety standards to optimizing limited vertical spaces for sufficient headroom, each element of the staircase design plays an essential role. A proper climb between two levels should have equal tread spacing and meet necessary safety standards.
These regulations form a blueprint that marries safety with aesthetics, guiding homeowners to achieve both functional and charming loft staircases.
What Are the Key Building Regulations for Loft Conversions
Understanding the labyrinth of building regulations is essential when converting a loft and installing a staircase, ensuring safety, functionality, and legal compliance.
When designing loft conversion stairs, one must navigate a complex array of requirements that dictate everything from the staircase’s width to its headroom. To comply with building regulations, new loft stairs must not only be structurally sound but also designed to integrate seamlessly into the existing architectural fabric.
This includes adhering to the stairs in loft conversion regulations that specify minimum dimensions and escape routes. Furthermore, the placement of a new loft staircase often requires careful consideration of fire-protected zones, ensuring that the stairs comply without compromising the safety or aesthetic integrity of the home. Storage areas can also be placed under the staircase to enhance functionality.
Each detail, from tread depth to landing areas, must align with these stringent standards. Highlighting key regulations with a clear order ensures clients understand the requirements and allows them to apply for planning in a structured way.
How to Meet Fire Safety Standards for Loft Stairs
To guarantee loft stairs comply with fire safety standards and building regs, meticulous planning and design are paramount. Confirming compliance with building regulations for loft stairs not only enhances safety but also elevates the aesthetic charm of the space.
Here are key considerations:
- Fire Resistance Material: Use materials that offer enhanced fire resistance for both the stairs and the surrounding structures. This guarantees a safer passage in case of fire.
- Installation of Suitable Fire Doors: Position a suitable fire door at the top and possibly at the bottom of the stairs to compartmentalize and delay the spread of fire to and from the loft.
- Integration with Existing Staircase: If the loft stairs integrate with an existing staircase, confirm that the entire path maintains continuous fire safety features, as stipulated by building control, to safeguard all habitable rooms connected by the stairs.
Designing the Perfect Loft Staircase Ideas UK: Colour, Lighting, and Layout Tips
Painted finishes in black or grey, or accents in white, can help decorate and visually frame the staircase. Clients often ask questions about colour schemes and the best ways to decorate the space around the stairs. The creative placement of lighting and use of natural tones enhances the visual impact and sets the tone for the entire loft. A drop in ceiling height or the placement of furniture may influence the layout and reach of the stairs.
The experience of working with a professional team helps identify the right place for your staircase, taking into account both structure and aesthetics. Feel free to contact our team for more information or to review examples of previous installations. Generally, the means to create an efficient and attractive loft staircase are available—you just need the right guidance to get started.
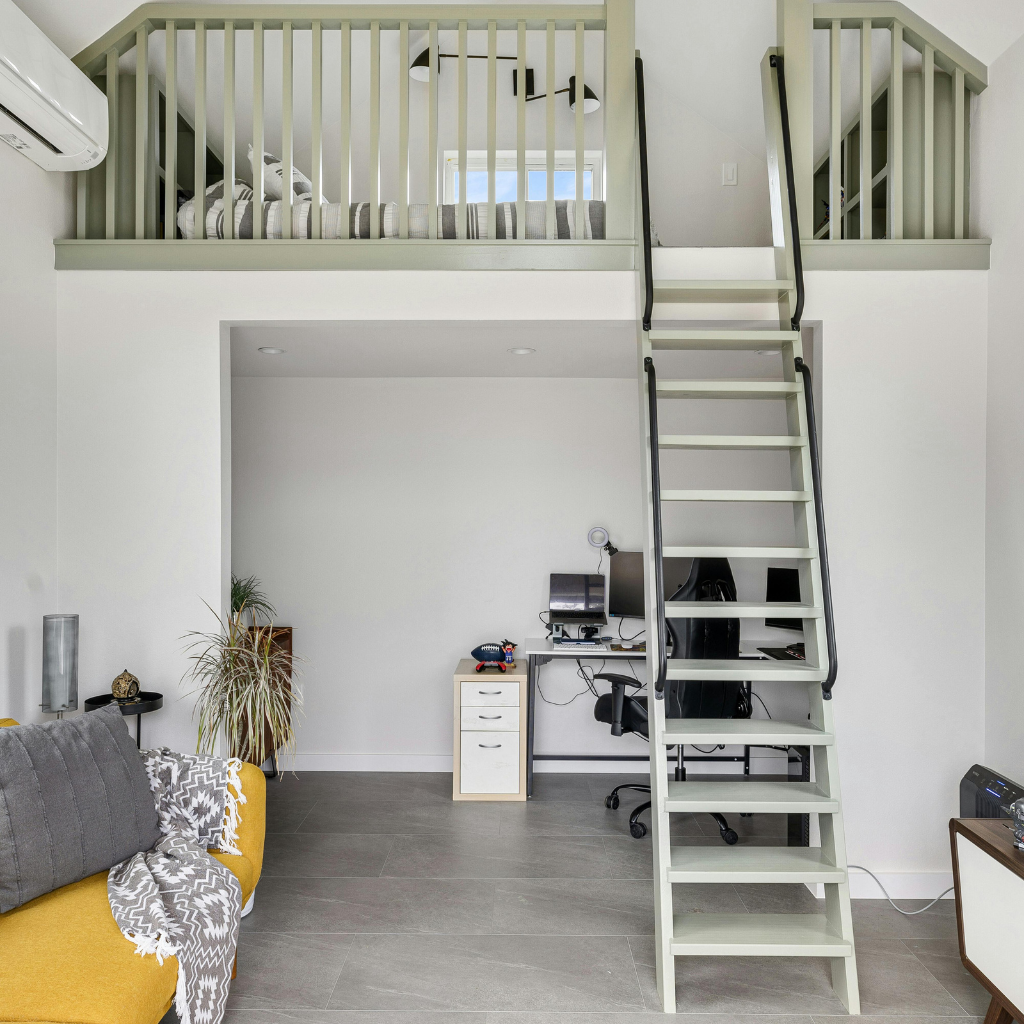
What Is Required for Sufficient Headroom in Loft Stairs
Guaranteeing sufficient headroom in loft stairs is vital for compliance with building regulations, which stipulate a minimum clear headspace to prevent injury and enhance comfort. When planning a loft conversion, understanding these requirements is essential to creating a safe and functional staircase solution. UK building regulations specifically dictate the necessary ceiling height and minimum width to facilitate ease of movement and safety.
| Feature | Requirement | Importance |
|---|---|---|
| Minimum Headroom | 2 meters | Avoids head injuries |
| Stair Width | 600 mm | Guarantees accessibility |
| Ceiling Height | Consistent with headroom | Maximizes space efficiency |
Designing a new staircase or modifying a traditional staircase must align with these standards to guarantee both aesthetic appeal and regulatory compliance.
What Are the Cost Considerations for Loft Conversion Stairs?
Beginning the creation of loft stairs not only transforms space but also involves careful financial consideration.
The cost of a loft conversion staircase can vary widely, influenced by choices in materials, design intricacies, and the unique structural requirements of the home. How much space do you need for loft stairs? This depends on the type of staircase you choose. For example, alternating tread stairs typically require less space compared to traditional staircases, while a spiral staircase can fit into tighter corners and still provide ample functionality.
These factors intertwine to craft both the final aesthetic and the project’s budget, guiding homeowners through a pivotal decision-making process.
How Much Does a Loft Conversion Staircase Typically Cost
The cost can vary widely based on several factors, but here are the key considerations:
- Type of Loft Conversion: A new loft conversion might require a bespoke loft staircase that is creatively designed to meet building regulations and match the existing aesthetic of the home.
- Stair Design and Materials: The choice of materials and the complexity of the stair design can greatly influence the cost. Luxurious materials or intricate designs will increase the investment.
- Compliance and Permissions: Ensuring that the new staircase adheres to full planning permission requirements and seamlessly integrates with existing stairs can also affect the overall cost.
What Factors Affect the Loft Conversion Stairs Cost
Building on the initial cost overview, it becomes evident that several nuanced factors, including existing flight, intricately shape the financial landscape of installing loft conversion stairs. The type of loft and existing house architecture heavily influence the cost of loft conversion stairs.
Tailored design ideas, whether traditional or modern, must harmonize with the home’s aesthetic while adhering to regulations for loft conversions. A structural engineer might be necessary to guarantee the design maximizes space in your home efficiently and safely, potentially elevating costs.
Furthermore, innovative solutions designed to save space, such as spiral staircases or alternating tread stairs, can vary in price. Ultimately, each conversion project presents unique challenges and opportunities, making a personalized approach essential in cost estimation and design implementation.
How to Choose the Right Staircase Design for Your Loft?
Selecting the ideal attic stairs for a loft involves balancing aesthetics with functionality. Alternating tread stairs offer a compact, space-efficient solution, whereas a spiral staircase can introduce a sculptural, flowing element to the centre of the space. Other attic conversion stairs ideas include folding stairs for a more flexible and space-saving option, or traditional wooden stairs if you’re aiming for a more classic, cozy feel.
For those inclined towards a seamless blend of old and new, traditional features can be elegantly integrated into modern lofts. A permanent staircase maintains utility while enhancing the interior design, ensuring there’s enough headroom and compliance with full planning permission where needed.
What Are the Advantage of Alternating Tread Stairs
While traditional staircases consume substantial floor space, alternating tread stairs offer a practical solution for a new loft conversion, maximizing utility in confined areas. Other loft conversion staircase solutions include spiral staircases, which are ideal for saving space while adding a striking visual element, or open riser stairs to create a sense of lightness and openness.
These stairs are specifically constructed with alternating steps, reducing their footprint, making them ideal for traditional homes with limited space.
- Space Efficiency: They save more space, which is ideal for layouts that need to suit tight quarters or unusual angle configurations.
- Safety and Accessibility: With ample gaps for foot placement, they are safer than a ladder, though a last resort in particularly tight areas.
- Aesthetic Appeal: A popular choice for lofts where every section of the home needs to pop with modern design.
When Is a Spiral Staircase a Good Option
When considering the addition of a staircase to a loft, why might a spiral design or paddle staircase emerge as the superior choice? A spiral staircase is often deemed ideal for loft conversions due to its compact footprint.
In the context of loft conversion design, where space is a premium, the spiral staircase’s vertical ascent maximizes floor area while adhering to fire regulations, leaving more room for other uses. This space-saving feature makes it particularly suitable for small rooms or situations where maintaining an open feel is essential. It can be a feasible design even when full planning permission is required. The inclusion of a small landing further enhances the space-saving loft conversion stairs, ensuring ease of access while minimizing the impact on the overall layout of the space.
Moreover, the aesthetic of spiral staircases can enhance domestic stairs by adding a sculptural element that acts both as functional loft access and a visual centerpiece. It’s an example of how function meets design.
Essentially, spiral staircases blend elegance with practicality, making them innovative loft stairs spiral for those adding a loft.
How to Integrate Traditional Stairs in a Modern Loft
Integrating traditional staircases into modern lofts can transform an ordinary space into a striking blend of old and new. Traditional stairs, particularly those crafted from wood, can add warmth and classic charm to the sleek lines of a modern loft.
- Select the Right Style: Opt for a simple staircase design, like a straight staircase, if there’s enough room. This creates a seamless shift without overwhelming the living space and preserves traditional features.
- Material Matters: Utilize wooden stairs to introduce a tactile, natural element that contrasts beautifully with contemporary materials like steel or glass. Timber works well here.
- Customize and Complement: Consider the bespoke staircase solutions that are available. A new stair can be designed to echo architectural details from the loft for a cohesive aesthetic. It can suit the construction and layout.
What Are the Best Materials for Loft Stairs?
Selecting the ideal material for loft stairs merges both aesthetic charm and functional durability.
Considering wooden stairs, one must discern the most suitable wood type, weighing factors like grain texture and hardness.
Meanwhile, exploring metal options reveals a spectrum of strengths and weaknesses, from sleek industrial appeal to potential acoustic concerns. Always review what suits your needs.
How to Select the Right Wood for Wooden Stairs
Choosing the perfect wood for loft stairs involves both an appreciation for aesthetic nuance and a commitment to structural integrity.
When selecting wood for loft stairs, which are often a central feature in loft conversions, important considerations emerge:
- Durability: Opt for hardwoods such as oak or maple that can endure the wear and tear along the entire length of the stairs. These woods are ideal for high-traffic areas, like the set of stairs leading to a single habitable room.
- Aesthetics: Choose a wood that complements the interior design. For an L-shaped or straight flight with a half landing, rich-grained wood can enhance the visual flow. Consider matching colours with existing furniture.
- Functionality: For retractable ladders or fixed loft ladder stairs, lighter woods or those that integrate well with mechanisms are preferable. This helps with folding designs, where a hatch is involved.
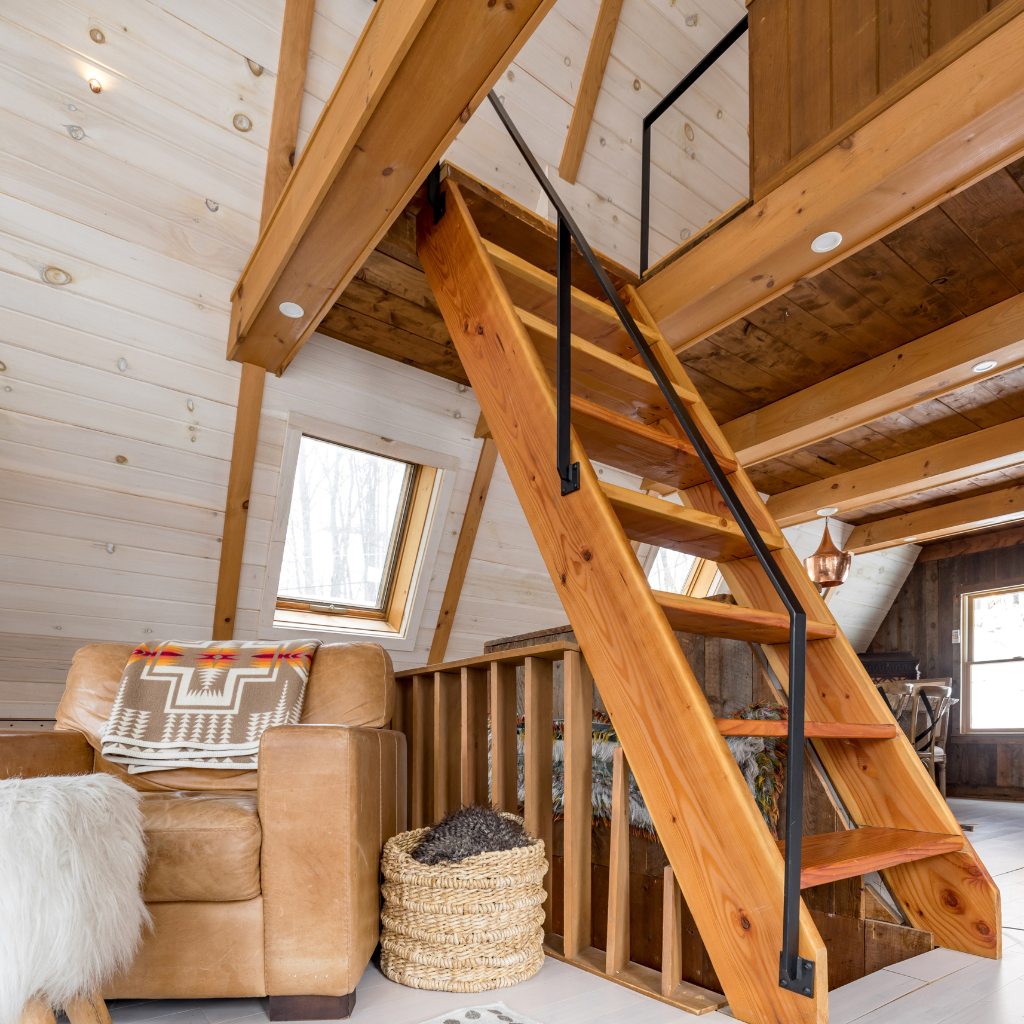
How to Enhance Safety and Accessibility in Loft Staircases?
Enhancing the safety and accessibility of staircases for the loft begins with meticulous attention to handrail installation, ensuring they are both sturdy and ergonomically designed for all users.
The choice of treads plays a critical role; selecting materials that provide ample grip can prevent slips and falls, making each step secure.
Thoughtful design elements, such as adequate tread depth and visual contrast, further promote safety without compromising the staircase’s aesthetic appeal.
What Are the Best Practices for Handrail Installation
In the domain of loft staircase design ideas, the installation of handrails is not merely regulatory compliance but an essential element that marries safety with aesthetics.
When considering the best practices for handrail installation, it is critical to focus on both functional and stylish aspects.
- Height and Positioning: Install handrails at a consistent height that accommodates the average adult, typically around 34 to 38 inches above the stair nosings. This guarantees a comfortable grip and enhances balance.
- Materials and Design: Choose materials that complement the loft’s interior while guaranteeing durability. Hardwoods, metals, or reinforced glass offer both elegance and resilience. Check what suits your wall colour and room layout.
- Integration with Architecture: Seamlessly integrate handrails into the staircase design. Curved or geometric shapes can add a sculptural quality to the space, transforming a functional element into a focal point of the loft’s aesthetic.
Conclusion
Ultimately, choosing the perfect staircase for a loft conversion intertwines aesthetics, compliance, and functionality. Whether embracing compact spirals that whisper elegance or sturdy, minimalist designs that speak to modern simplicity, the materials and safety features selected carve out the character of the loft. Each step not only assures compliance and cost-efficiency but also crafts a pathway that enhances the loft’s charm and accessibility, making every ascent an integral part of the home’s unique story. Take time to research and contact the right team to get the job done. If you’ve decided on a staircase, note how it fits the layout and what impact it will have on furniture and rest areas. Alternatively, arrange a consultation and find out what options work best for you. Always think ahead—it’s a lot to consider, but the result is worth it.








