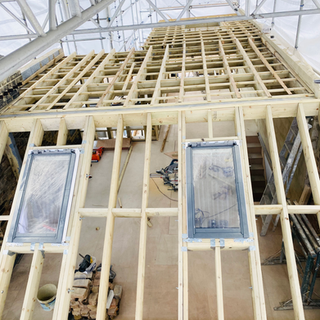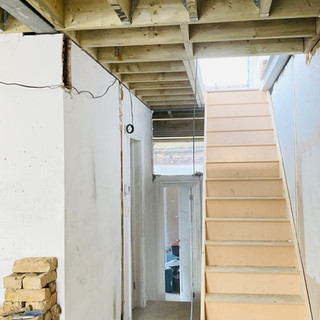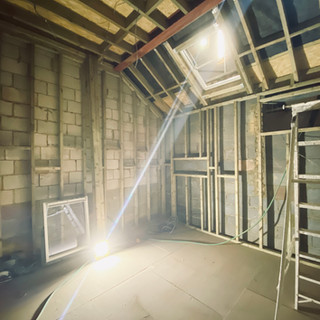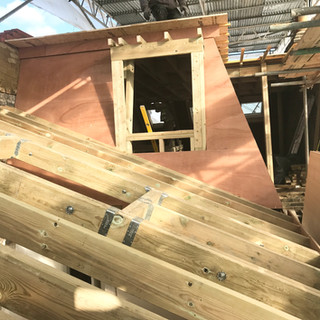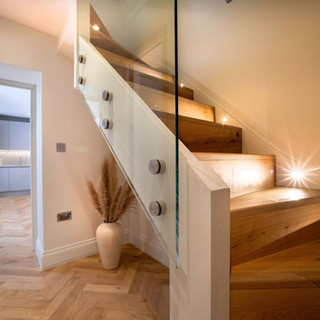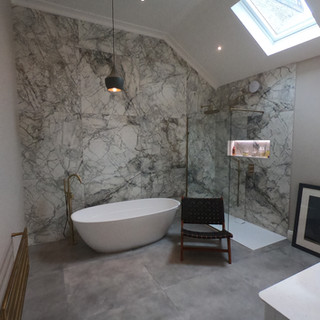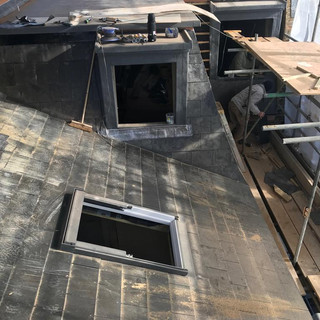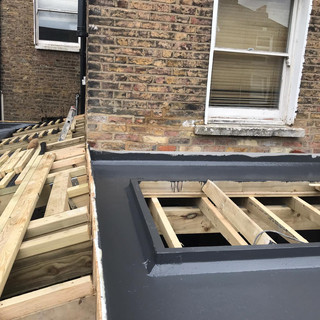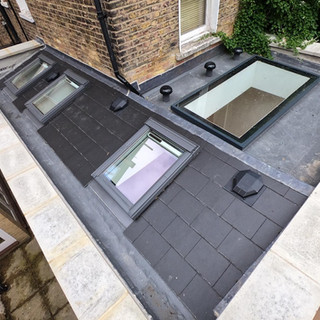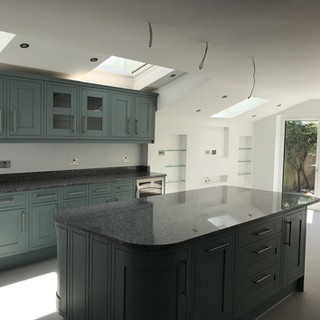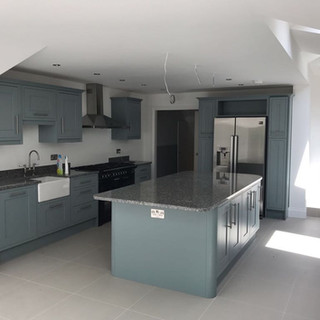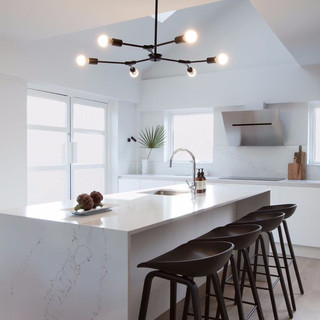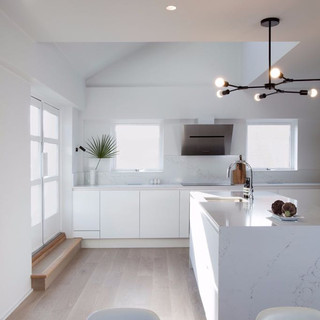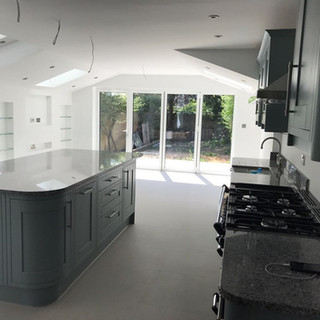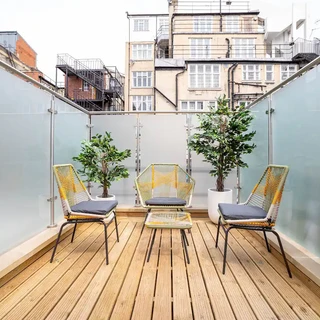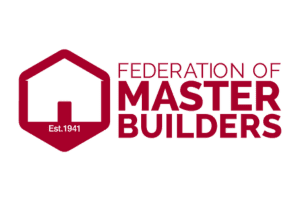London Loft Conversion – Experts in Loft Extension & Modern Spaces
At Property Refurbishment London Ltd., we specialise in transforming lofts into beautifully functional spaces with our bespoke loft conversion services. As trusted loft conversion specialists, we bring years of experience and creativity to every project, ensuring each design is tailored to your lifestyle and needs. Whether you’re exploring ideas for loft conversion London projects or planning a full-scale renovation, our portfolio of successful projects showcases the quality and craftsmanship we bring to every build. From concept to completion, we provide tailor-made loft designs that maximise space, comfort, and value.
Bespoke London Loft Conversions – Maximise Your Space with Expert Design
A loft conversion is the process of transforming an unused loft or attic space into a functional room within your home. It’s a smart and popular solution for London homeowners looking to add space without extending outward—perfect for urban settings where land is at a premium. Whether you’re accommodating a growing family or trying to avoid the cost and hassle of moving house, a London loft conversion allows you to make the most of your existing layout. One of the most practical options is the dormer loft conversion, which extends vertically from the roof to provide additional floor area and headroom, making it ideal for an extra bedroom, home office, or even a stylish ensuite.
Before starting, it’s important to understand that all conversions must comply with building regulations. These ensure your new space is safe, energy-efficient, and structurally sound. Accurate architectural drawings are essential at this stage to help visualise the layout and gain any necessary approvals. Because the design must complement your existing building, working with bespoke loft conversion specialists ensures a smooth process from concept to completion. With rising demand for high-quality loft conversions in London, UK, a well-planned upgrade can dramatically enhance your living space while increasing your property value — making it both a lifestyle improvement and a smart investment
Loft Conversion Ideas and Design Tips for a Functional Loft Extension
A loft or attic conversion is a smart way to create extra space in your home without sacrificing your garden or existing layout. Whether you’re in a partially-detached property or a terrace, the loft conversion process begins with evaluating your roof structure and the potential of your existing roof. Options like the L-shaped dormer loft or a rear extension can provide significant headroom and usable area, ideal for adding an en-suite loft conversion in London. If you’re exploring loft conversion ideas or comparing different loft extension ideas, careful planning and layout design are key to ensuring the space is not only stylish but highly functional.
To make your loft extensions modern and livable, consider incorporating roof lights to bring in ample daylight and enhance the overall ambiance. Opting for a pitched roof design can also elevate the aesthetic and improve the feel of the space. Whether you’re envisioning a home office, an extra bedroom, or a relaxing retreat, your design choices should align with your lifestyle. At an early stage of the loft conversion process, consulting with a structural engineer is essential to ensure the plans are feasible and compliant with building regulations. Every detail—from built-in storage to space zoning—plays a crucial role in maximising the functionality and comfort of the area. Keep in mind, project requirements can vary depending on the existing structure and complexity, so professional guidance helps bring your vision to life smoothly and safely.
Exploring the Different Types of Loft Conversions for Your Home
Loft conversions are an excellent way to add more space, increase your home’s value, and improve functionality—without the stress of moving. The right type of loft conversion depends on your home’s existing roof structure, planning permissions, and lifestyle needs. Below are the most common types of loft conversions to help you choose the best option for your property.
Dormer Loft Conversion
A dormer conversion extends vertically from the existing sloped roof, creating additional headroom and usable floor space. Featuring dormer windows that project outward, this style not only increases interior space but also brings in ample daylight. It’s one of the most popular choices, ideal for adding an extra bedroom, home office, or en-suite. Dormers are suitable for most property types and are usually permitted under development rights, making them a practical and attractive loft conversion option.
Hip-to-Gable Loft Conversion
Perfect for semi-detached or end-of-terrace homes, this type of loft conversion extends the sloped side of the roof (the “hip”) into a vertical “gable” wall. This adjustment creates more internal space and can be combined with a rear dormer for even greater expansion, making it a popular choice among larger loft conversions.
Roof Light Loft Conversion
A cost-effective and minimally invasive option, this loft conversion style keeps the original roof structure intact while adding roof lights to bring in natural light. It’s best for homes that already have sufficient head height and is ideal for light-use spaces like home offices or guest rooms. Among all loft conversions, this one offers a simpler planning process.
Mansard Loft Conversion
Often chosen for period properties, mansard loft conversions involve raising the party wall and constructing a new roof with a flat top and a rear slope. Though more extensive in terms of construction, they offer the most living space and a seamless, modern finish—ideal for homeowners looking for premium loft conversions with architectural appeal.
L-Shaped Dormer Loft Conversion
Common in Victorian and Edwardian properties with rear extensions, the L-shaped dormer loft conversion provides a large and versatile space—perfect for creating a master suite, multiple rooms, or even a self-contained flat. It’s one of the most space-efficient and adaptable loft conversions, especially for properties with existing rear additions.
Our Gallery Portfolio of Loft conversion projects in Central London
Explore our gallery of recent loft conversion projects in detail on the following page:
Get a Loft Conversion Quote in London Today
Ready to convert your loft? Contact Property Refurbishment London Ltd. today for a free consultation. With expert project management and a track record of successful projects, we’ll guide you through every step—from planning permission to permitted development. Let us help you create the perfect loft space for your family to grow and thrive.
