To find the perfect garage conversion idea for your space, begin by evaluating your personal needs and the specific attributes of the garage. Consider the space’s size, existing layout, and how it can best serve your lifestyle, whether as a home office, gym, or entertainment area. Consulting with professionals and checking local regulations are essential steps. Thoughtful planning guarantees that the converted space will increase function and property value. Exploring various brilliant garage conversion ideas below will reveal more about the potential transformations available.
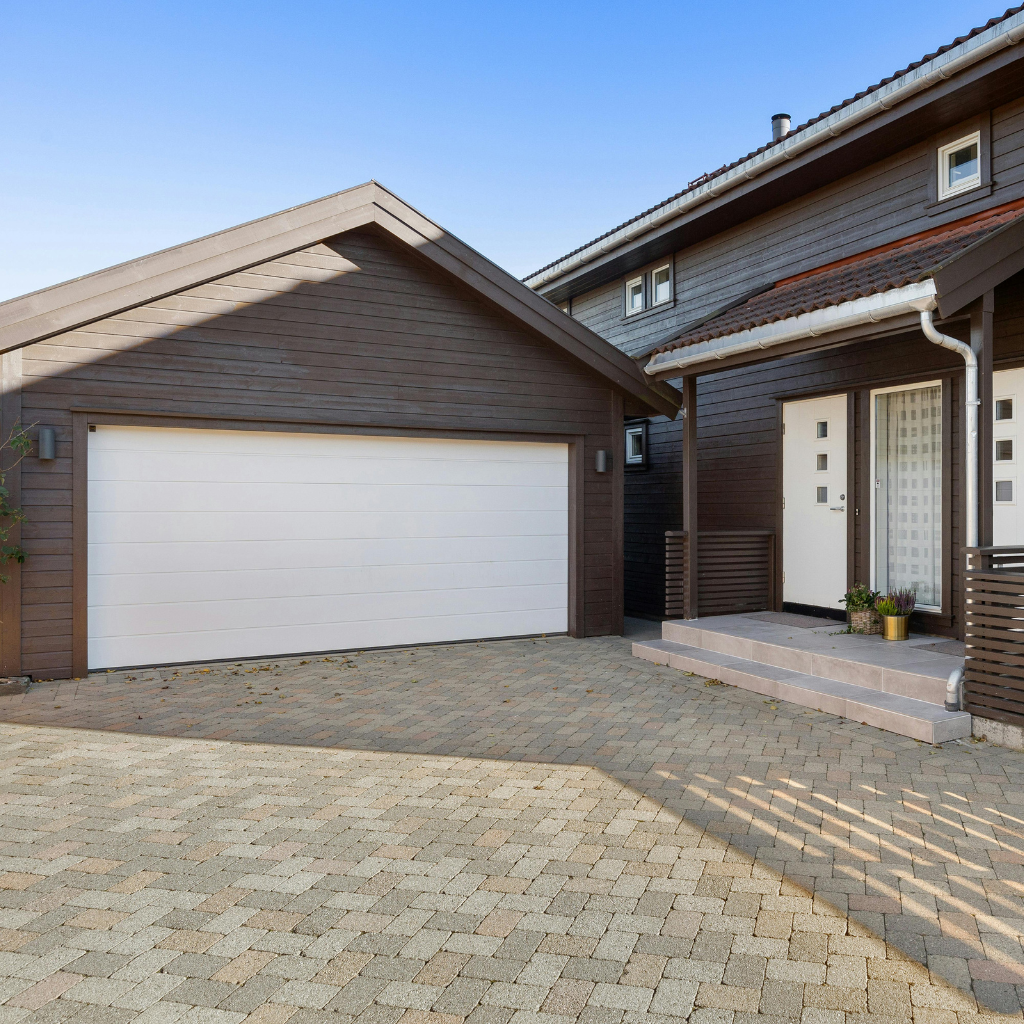
How Can You Transform Your Space with Converted Garage Ideas?
Exploring the best garage conversion ideas can significantly enhance the functionality of a home.
Converting a garage into a dedicated home office provides a quiet space for work, while transforming it into a gym offers convenient access to fitness.
Alternatively, turning a garage into a home cinema creates a personalized entertainment area for family and friends.
How to Convert a Garage into a Home Office
Converting a garage into a home office offers numerous advantages, including the efficient use of existing space and the potential to increase property value.
When starting on a garage conversion project to create a versatile space for a home office, one must consider the existing structure to guarantee it is conducive to a productive work environment.
Insulating garage walls and installing adequate lighting are essential steps to transform the garage space effectively. Adding a door leading to the main house ensures seamless integration.
Additionally, evaluating the garage conversion cost upfront can help budget for necessary modifications such as electrical upgrades and interior finishing.
Ideal garage conversion ideas often revolve around maximizing the converted garage’s functionality while maintaining aesthetic appeal, ensuring the new home office blends seamlessly with the rest of the residence.
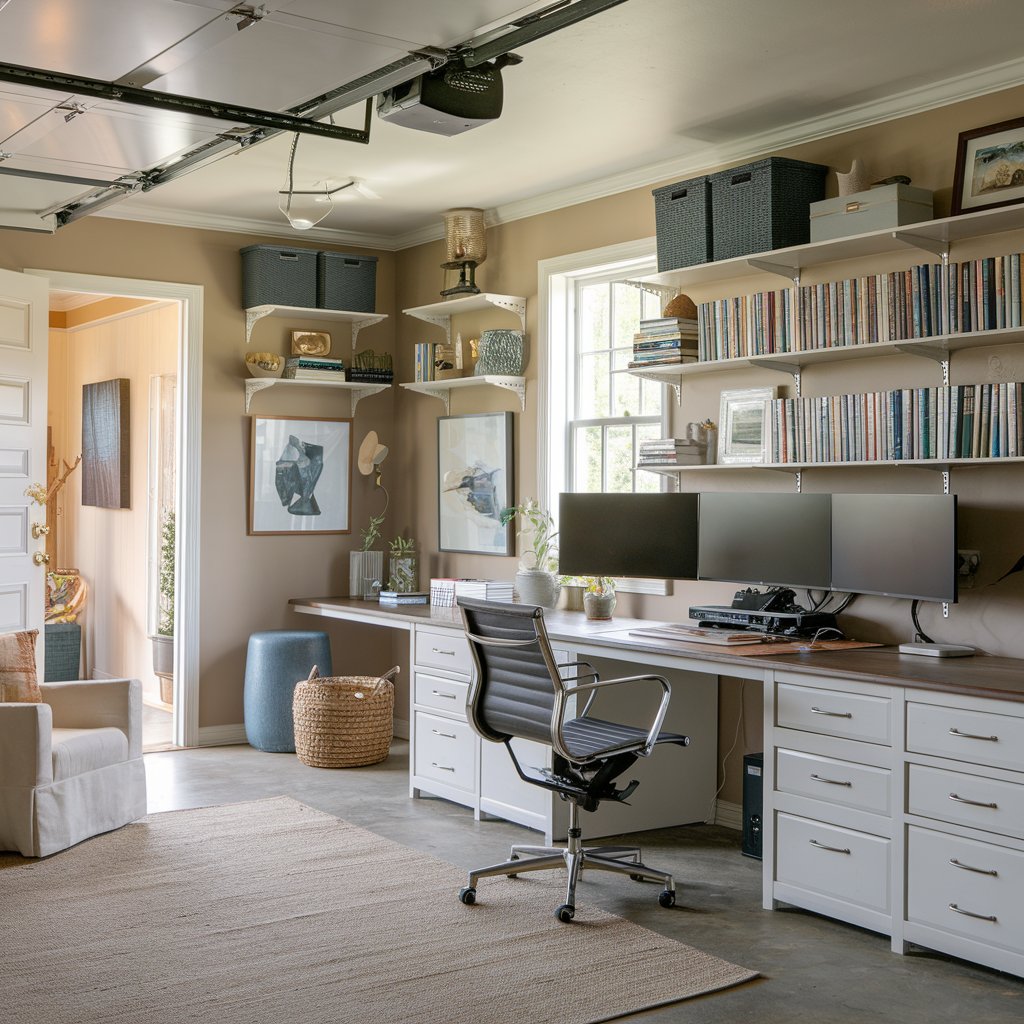
Creating a Home Gym in Your Garage
While many homeowners seek ways to enhance their living space, converting a garage into a home gym has become a popular and practical solution. This garage transformation taps into the potential of an original garage, turning it into a valuable extra room dedicated to health and fitness. The converted ground floor space requires consideration of garage conversion costs and adherence to building regulations, especially regarding ventilation, wiring, and floor reinforcement.
Here’s an overview of key considerations:
| Consideration | Details |
|---|---|
| Flooring | Install durable, shock-absorbent garage floor suitable for heavy equipment. |
| Ventilation | Guarantee proper airflow to maintain a comfortable workout environment. |
| Equipment | Select equipment that fits the space and fulfills workout needs. |
| Building Regulations | Check local building regulations for compliance in converted spaces. |
| Budget | Plan for costs related to conversion, equipment, and maintenance. |
A well-planned garage gym enhances a home by providing a convenient and customized workout area, possibly even incorporating a boot room for additional storage and organization. It’s an ideal place to use the space effectively, especially for busy household lifestyles.
Transforming Your Garage into a Home Cinema
If the goal is to create a unique and immersive entertainment experience at home, transforming a garage into a home cinema is an excellent option.
Many garage conversion ideas focus on maximizing new living space. Converting a detached garage or an attached garage into a room designed for viewing films can add significant value and enjoyment.
Garage conversions offer the flexibility to tailor the space to your preferences, whether by installing comfortable furnishings, superior sound systems, or proper insulation for sound and temperature control. Thoughtful design considerations, such as a galleried sleeping area, can make the space multi-functional and support household routines like placing a washing machine nearby for practicality.
Use your garage conversion not just as an extra bedroom, laundry room, or playroom but as a dedicated home cinema that brings the magic of the movies into your home. This style of conversion is a good option for those looking to invest in their home’s long-term functionality and enjoyment.
Do You Require Planning Permission for a Garage Conversion?
When considering a garage conversion in the UK, it’s essential to understand whether planning permission is required.
Various factors, including the scale of the renovation and local regulations, play a crucial role in determining this requirement. Some examples include altering the original structure, installing new brickwork, or making significant alterations that change the use of the garage space.
Ensuring compliance with these requirements helps avoid legal complications and streamlines the building work process. This can include knock-throughs, electrics, or expanding into the garden, all of which may fall under specific planning terms.
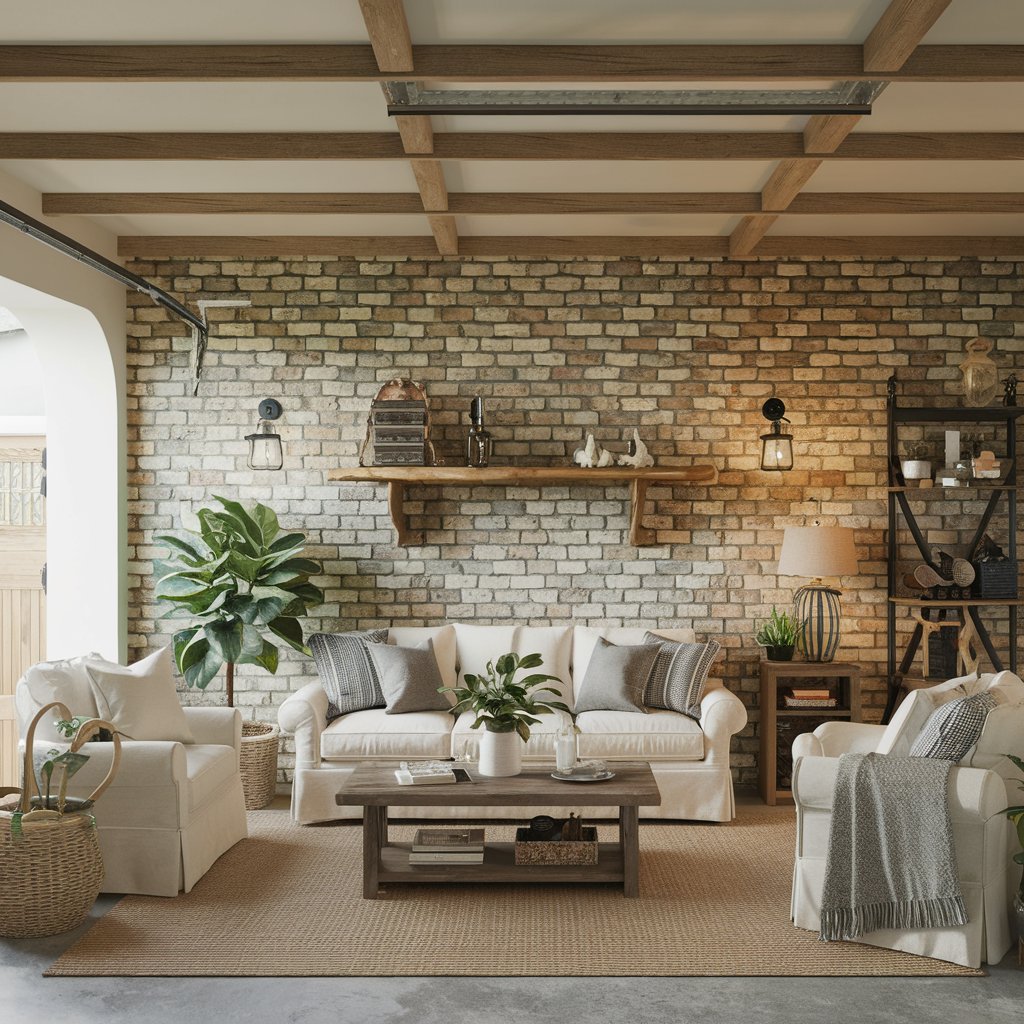
Understanding Planning Permission Requirements in the UK
Before starting a garage conversion in the UK, it is essential to understand the requirements for planning permission. Generally, converting a garage into a habitable space falls under permitted development if no significant structural modifications are involved. However, consulting the local planning authority is essential, as local rules vary.
A building notice might be required to guarantee that the conversion meets building regulations, and a building control officer may need to inspect the project.
| Requirement | Description | Contact |
|---|---|---|
| Planning Permission | Check if required by local authority | Local Planning Authority |
| Building Notice | Confirm compliance with building regulations | Building Control Officer |
| Permitted Development | Verify eligibility for simpler approval | Local Authority |
Consulting these authorities early can streamline your garage conversion project, ensuring it aligns with local standards and common conversion ideas. It also helps prevent issues if your property is located in London or a conservation area, where exceptions may apply.
Key Factors That Affect Planning Permission
Determining whether you need planning permission for a garage conversion hinges on several key factors.
The type of garage—attached, detached, or integral—impacts the likelihood of requiring permission. For instance, converting an integral garage into a living area or habitable space often requires checking the garage’s existing foundations, which could necessitate a planning application.
Conversion ideas that alter the structure’s exterior or increase its footprint typically trigger a planning review process. For example, some garage conversion ideas, exterior changes—such as adding windows, doors, or extending the building—may require formal permission. Similarly, loft conversions that affect shared walls with neighbours might necessitate a party wall agreement. Structural changes like installing new windows, modifying joists, or lowering floor levels to improve headroom must also meet building regulations and undergo compliance checks.
Ultimately, obtaining planning permission guarantees that the transformed space is safe, functional, and legally compliant, enhancing the utility and value of the property. It’s a recommended step if you wish to avoid issues down the road.
How to Convert Your Garage into an Extra Living Space
Converting a garage into an extra living space involves several critical steps, guaranteeing functionality and compliance with local building codes.
Specific design strategies can maximize the use of limited space in smaller garages, making them both practical and aesthetically pleasing. This can include smart furnishing ideas and painting choices that keep the space bright and inviting.
Steps to Convert the Garage into a Living Space
When considering the transformation of a garage into an additional living space, the first essential step is to obtain the necessary permits from local building authorities. This guarantees compliance with local zoning and building codes.
Following that, consider these key steps:
- Evaluate Floor Space: Maximize the existing floor space to accommodate the intended function, whether turning the garage into a bedroom, utility room, or adding a kitchenette.
- Insulate and Ventilate: Proper insulation and ventilation are vital for comfort and energy efficiency.
- Install Utilities: If converting the garage into an annex or additional bedroom, ensure that electrical, plumbing, and heating systems are adequately installed.
- Replace Garage Door: Opt for new brickwork, windows, or wall installations to transform the garage door into a more functional component of the new room.
These steps can significantly increase the value and functionality of the home, helping households expand their space without the expense of demolishing or a full extension.
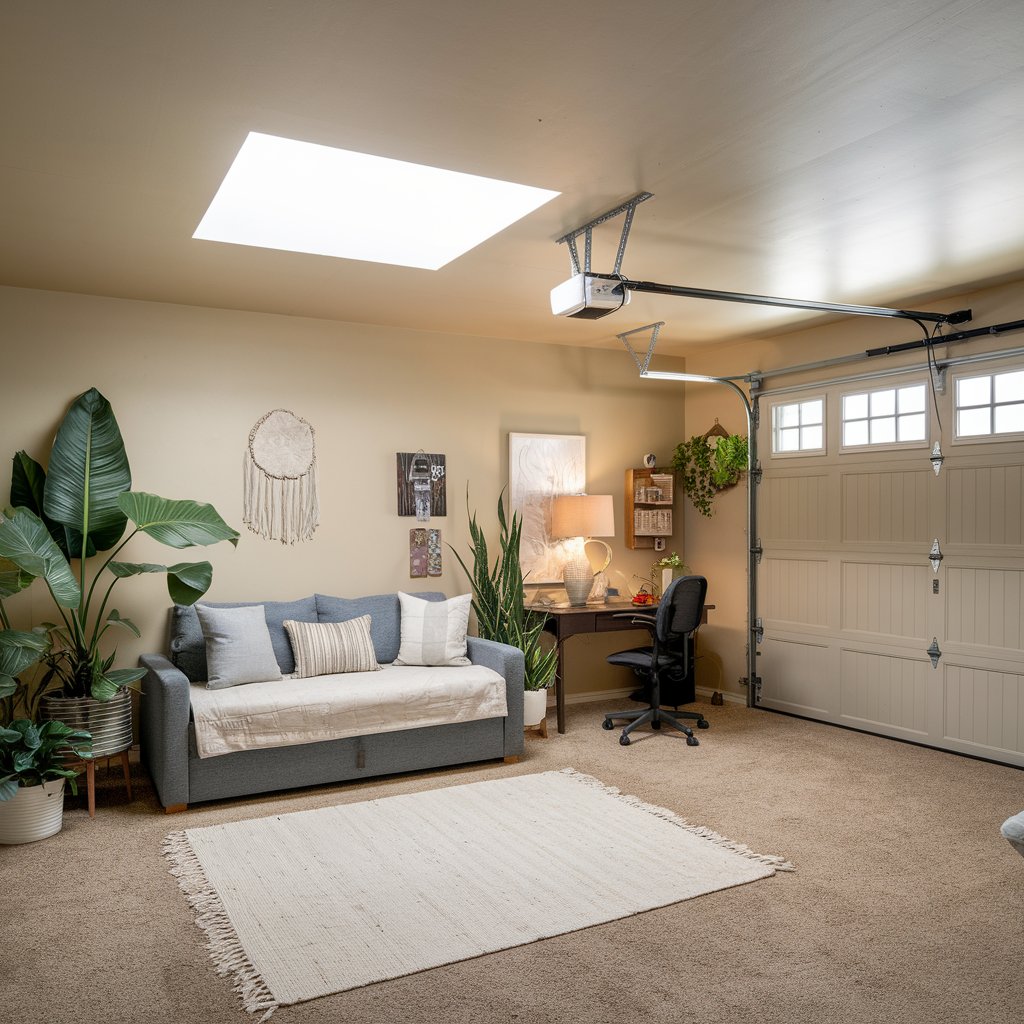
Design Tips for a Small Garage Conversion
Having outlined the basic steps to transform a garage into a new living space, the focus now shifts to optimizing the design of small garages for this purpose.
Light-coloured walls are essential in a small garage conversion to create an illusion of more space and reflect natural light, maximising the area’s brightness, especially helpful if the existing garage lacks windows or an openable area.
Underfloor heating can free up wall space typically taken by radiators, allowing for more efficient use of the width and depth of the garage floor. This can be one of the easiest ways to maintain a sleek look while also increasing comfort.
Utilizing versatile furniture, built-in storage, and decluttering strategies helps maintain a clutter-free environment while providing valuable extra space for belongings, stuff, or storage boxes.
Designing the layout to include a dedicated area for activities like a living room, bathroom, or hallway improves overall functionality. This approach ensures that the garage evolves into a practical and appealing addition to the home, even if it’s not a double garage.
Homeowners often prefer this method as a cheaper, simpler alternative to home extensions, making the most of what’s already there.
What Are the Cost Considerations for a Garage Conversion Project?
Understanding the cost implications is important before beginning a garage conversion. This section outlines expenses involved and strategies to manage them effectively, helping homeowners stay ahead of the game and make smart decisions.
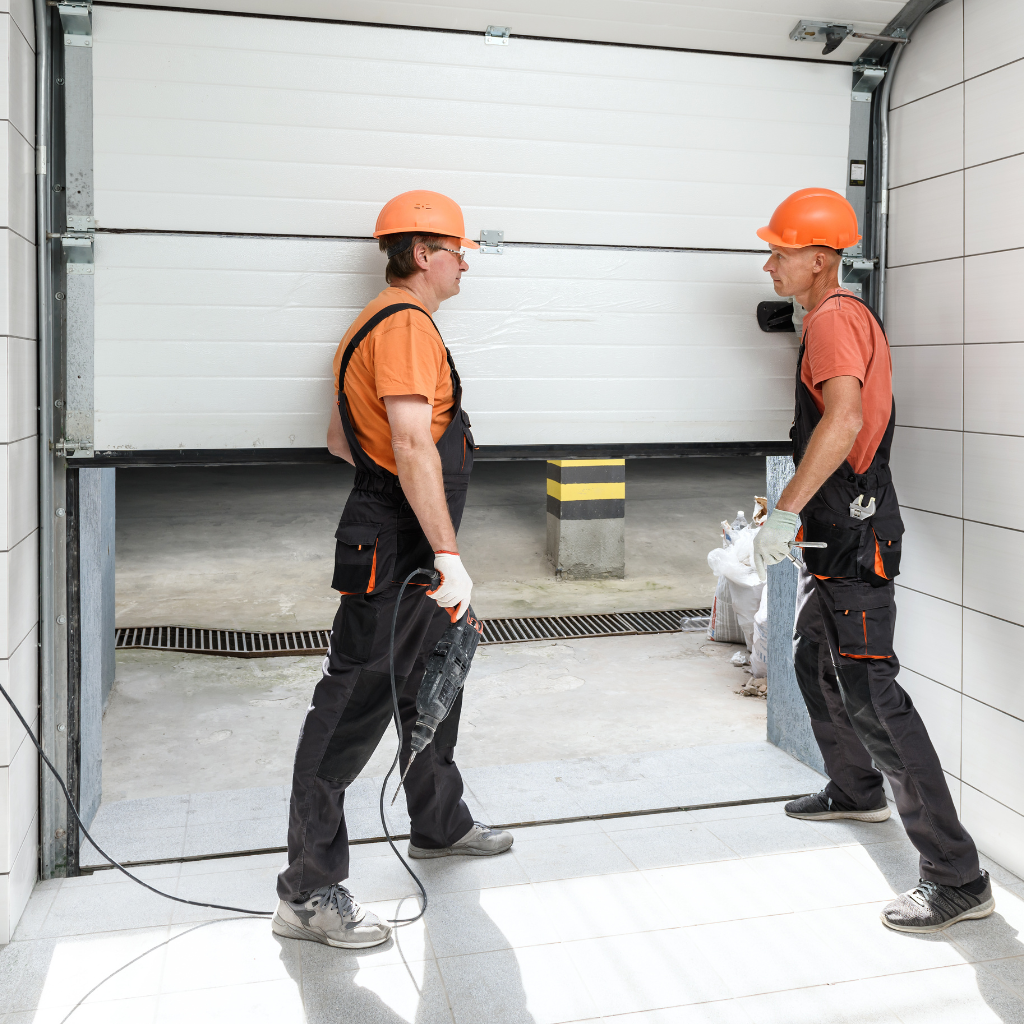
Breaking Down the Cost of Your Garage Conversion
A garage conversion can greatly enhance the usability of a home, but the price depends on several factors. Knowing these is essential, as they impact how much cash or money you’ll need to spend.
Here are key considerations:
- Construction Expenses: Depending on the complexity of your project, such as installing new walls or altering the concrete slab, costs may vary. A simple box room will be cheaper than a fully constructed space with utilities.
- Permitting Fees: Your local authority might require permissions or a building notice, affecting the budget. Consulting a contractor early helps ensure this stage is not overlooked.
- Materials Quality: Investing in premium, strong materials improves durability and enhances resale value, but expect to pay a higher average.
- Labour Costs: Engaging skilled tradespeople ensures your conversion is carried out professionally, but expect to pay more for honest, experienced workers.
You may encounter other expenses such as waste disposal, security updates, or gas system extensions. That’s why getting quotes from multiple experts is essential.
How to Manage Garage Conversion Costs Efficiently
To manage garage conversion costs efficiently, homeowners must establish a detailed budget for all potential expenses. This foresight is essential when undertaking a garage conversion project as it guarantees that all aspects, from the concrete slab to the final touches of the design for your garage conversion, are covered.
| Expense Category | Consideration |
|---|---|
| Structural Changes | Concrete floor reinforcement, wall construction |
| Utilities Installation | Electrical, plumbing, HVAC systems |
| Finishing Touches | Interior design, exterior alignment |
These steps help match your budget to expectations, reducing pressure during the build.
You might even want to explore schemes or grants, particularly if you live in London or conservation areas, to retain architectural style or qualify for sustainability incentives. This plan will allow you to enjoy the transformation without unexpected costs.
Are you keen to make the most of a garage conversion? Consider tackling the project in stages, especially if cash flow is limited.
How Does a Garage Conversion Add Value to Your Home?
A garage conversion can significantly improve a home’s appeal by adding functional square footage and offering a special place for various household needs. Most garages offer plenty of opportunity for repurposing. They are often a good starting point for homeowners wanting to add space without increasing the footprint of their home. Whether you’re adding a bedroom, bathroom, or utility room, every bit of thoughtful design counts.
Choosing the correct type of conversion is essential—it should reflect current market demands and the style of the existing house. For example, including features like an openable area to bring in natural light can make a dramatic difference in visual comparison.
This type of investment offers a greater return when selling the property, especially if your home is located near a common route, the most common route, or in a conservation area.
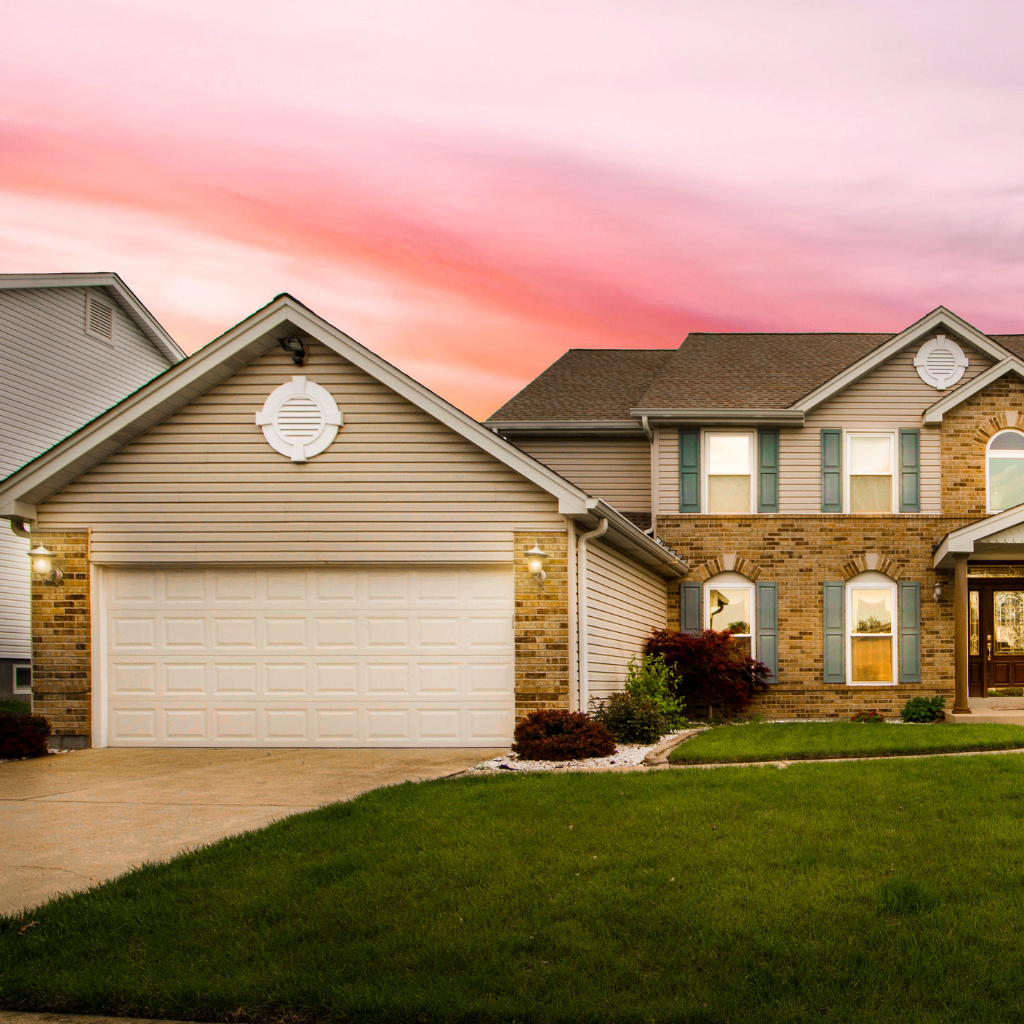
The Impact of Garage Conversions on the Value of Your Home
While homeowners often consider aesthetic improvements, converting a garage into an additional habitable room can substantially enhance a property’s market value.
Transforming a garage into a new, valuable living space optimizes your garage’s potential and introduces a variety of popular garage conversion ideas to help elevate your home’s appeal and functionality.
By adding a new bedroom or other newly converted space, the impact of garage conversions on the value of your home becomes considerably positive.
Here are several ways this enhancement can be quantified:
- Increased square footage leads to higher appraisal values.
- Adding sought-after features like extra storage, new flooring, or additional bedrooms.
- Attracting a wider variety of potential buyers.
- Improving the practicality and usability of your home’s space.
Choosing the Right Garage Conversion Idea to Enhance Value
Choosing the right garage conversion idea is vital for maximizing the added value to your home. Popular garage conversion ideas include transforming the space into a home office, games room, additional bedroom, or a kitchen diner for an open-plan living feel.
An integral garage conversion guarantees that the new space blends seamlessly with the rest of your home, maintaining aesthetic consistency and convenient access. This coherence between the garage roof, the garage, and the rest of the house is critical in enhancing the property’s overall appeal and functionality.
In most cases, you may lose some parking or store capacity, but the trade-off is often a more valuable and usable space that better supports family life.
Innovative Detached Garage Conversion Ideas for Modern Living
Exploring innovative ideas for detached garage conversions opens up new possibilities for modern living. A detached garage is often a great option to develop a home office, annexe, or fun space for growing kids.
Turning a garage into a functional and stylish space requires thoughtful planning and design. Key considerations like building regulations approval, permitted development rights, and fire safety are essential for a successful garage conversion.
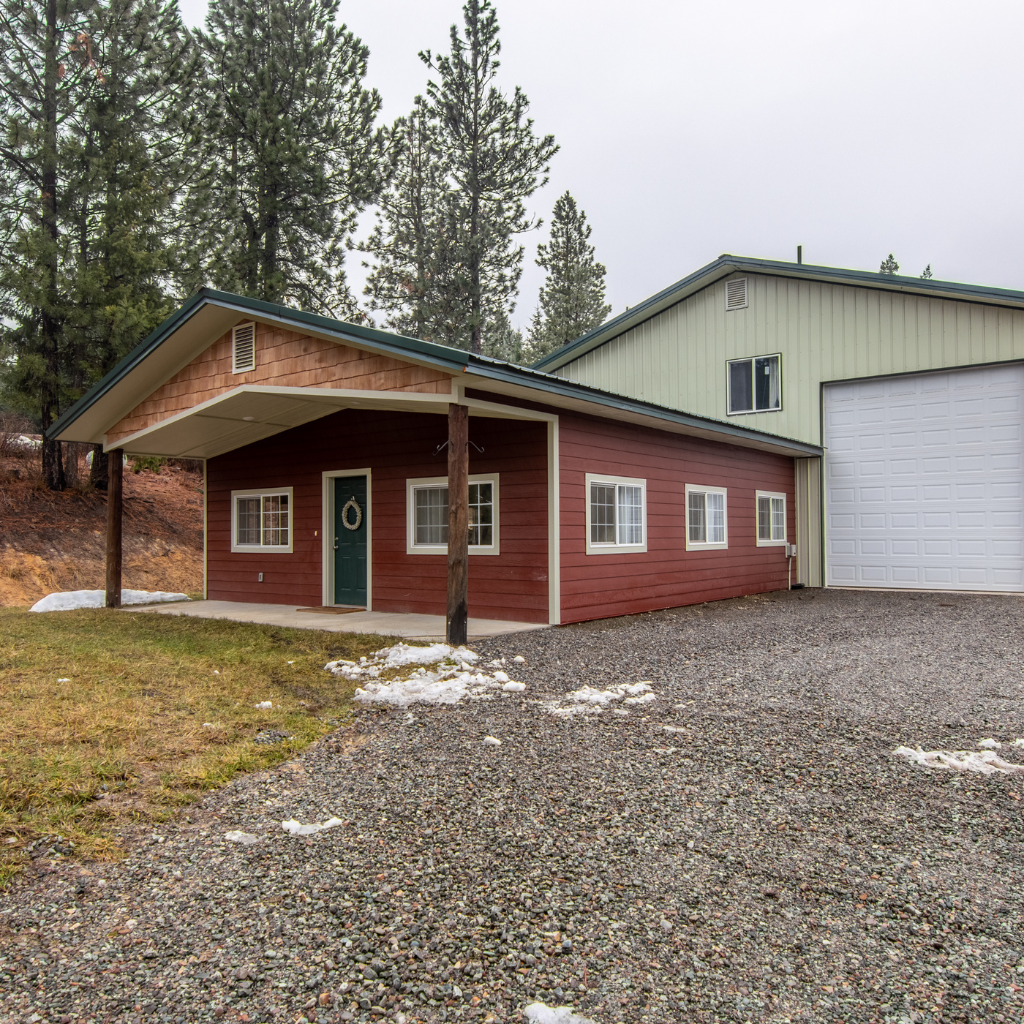
Transforming Your Garage into a Practical and Stylish Space
Transforming a detached garage into a functional and stylish space not only maximizes your property’s usable area but also enhances your living experience.
Here are four key garage conversion ideas:
- Create a Multi-Purpose Space: Design an area that serves various functions—work, play, and relaxation—integrating seamlessly with your existing home.
- Home Bar: Establish a sophisticated home bar perfect for entertaining guests in the comfort of your property.
- Art Studio or Office: Utilize natural light, proper sound insulation, and insulated plasterboard to make it an excellent spot for creativity or focus.
- Home Gym or Den: Add mirrors, new windows, and trickle vents to improve ventilation and light for an energizing environment.
These conversions transform the detached garage from mere storage into a dynamic extension of the home.
Key Considerations for a Successful Detached Garage Conversion
Before diving into the conversion of a detached garage into a modern, multifunctional space, it is vital to take into account several key factors that secure the project’s success.
- Consider the ceiling height and width of your garage to determine if a double garage conversion ideas is feasible.
- Implementing a damp-proof course is essential to prevent moisture issues and damage.
- Integrating air conditioning, soundproofing, and electrics guarantees comfort.
- Maximize natural light and ensure proper drainage.
- Consult with a design professional or architect and check with your local council if a planning application is required, especially if you live in a listed building.
- If you’re unsure, it’s worth checking the ultimate guide on conversions or speaking to an experienced garage conversion company or builder.
Future-proofing the space by considering how your children grow or how your needs may evolve can make the conversion even more valuable in the long run.
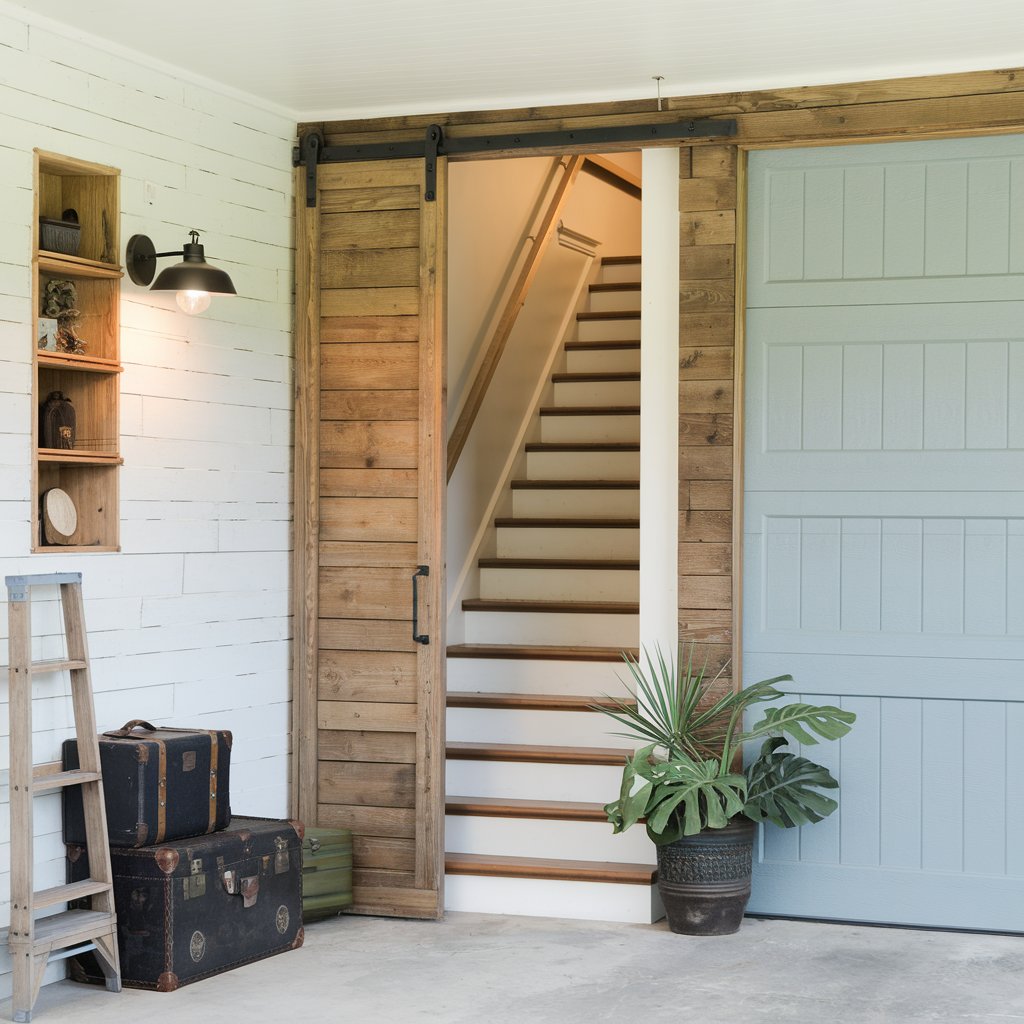
Conclusion
Transforming a garage into an additional living space offers practical and financial benefits. By carefully considering the purpose of the space, understanding local planning permissions, and budgeting appropriately, homeowners can enhance their living environment and increase their property’s value. Whether integrating an innovative design for a detached garage or optimizing an attached garage, the possibilities are vast, ensuring every homeowner can find a conversion idea that perfectly suits their needs and lifestyle.















