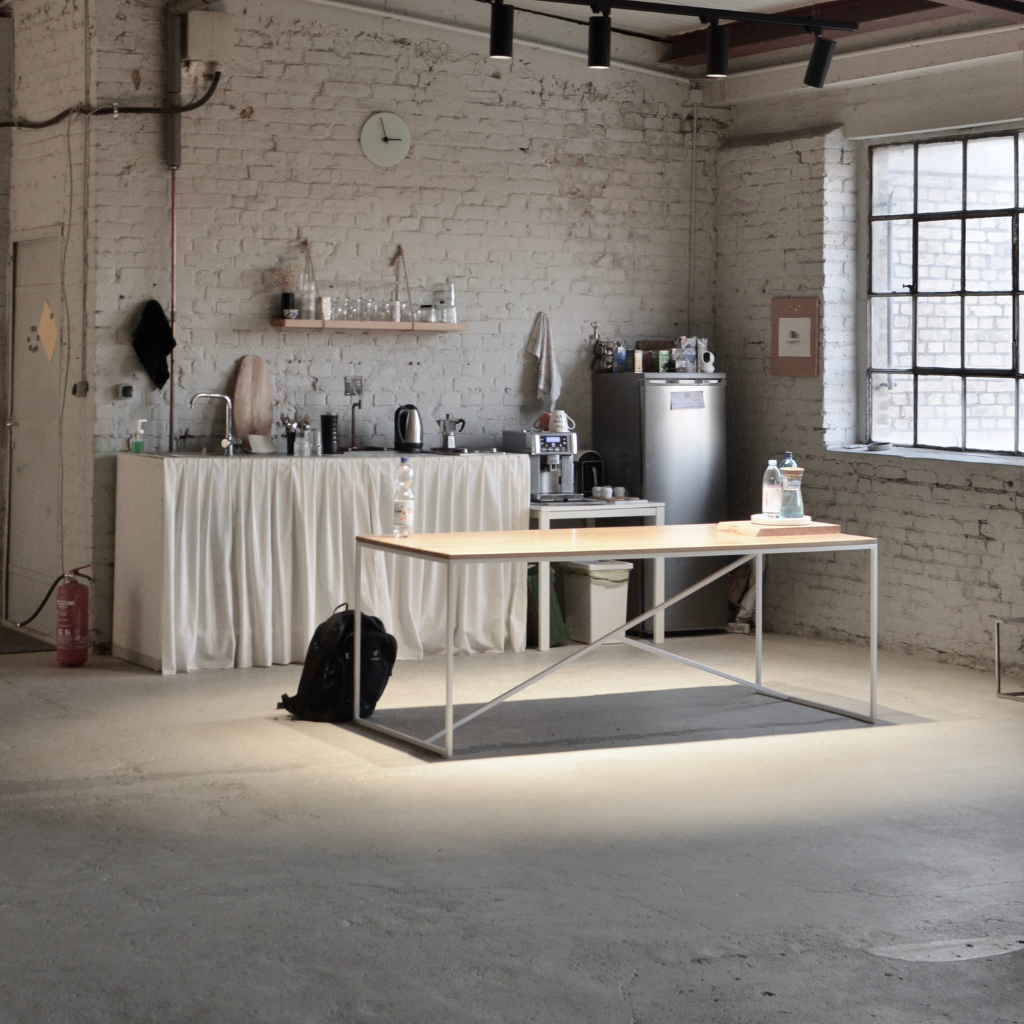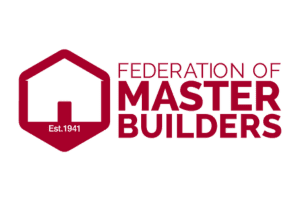Introduction
Loft kitchens are special because they mix an open layout with smart design details. You might see them in old factories, modern condos, or cozy apartments. These kitchens stand out for their high ceilings and roomy feel. They also showcase unique finishes, like brick walls or steel accents, that give a bold look. Loft cooking spaces allow you to arrange counters, seating, and storage in creative ways. This style can raise the value of your home by maximizing space and function. Before starting a renovation, it helps to know how loft designs work and how they blend industrial charm with everyday convenience.
Industrial Style Kitchen: The Heart of Loft Design
Industrial style kitchens sit at the core of many loft designs. They highlight exposed surfaces and metal accents to create a strong, modern look. An industrial style kitchen might include large windows, visible pipes, and sturdy countertops that can handle daily cooking and entertaining. The key is blending these bold features with practical solutions, so you can comfortably work in this space without feeling overwhelmed. It is all about using the building’s structure to your advantage while choosing finishes that look cool and last a long time.
Crafting an Industrial Kitchen For Daily Ease
In an industrial kitchen, simple organization keeps everything running smoothly. Metal racks can hold pans or utensils, and open shelves make it easy to find dishes fast. A table can be placed near the main cooking area for easy meal prep. Consider using sturdy stone or concrete counters that do not show wear too soon. Some people also pick stainless appliances because they blend with metal lights and fixtures. The best approach is to maintain open walkways so tasks like chopping vegetables or baking cookies stay hassle free. An industrial kitchen should look striking, yet it should also support daily cooking nicely.
Loft Style Kitchen Ideas for Open Living
Loft style kitchen ideas often feature a wide open floor plan where cooking, dining, and lounging all happen in one area. You can set up a large island where people gather to share stories or enjoy snacks. Hang strong pendant lights from the ceiling so the kitchen feels welcoming at night. Keep walls minimal to maintain an airy effect. If you want more privacy or definition, you can add partial dividers made from glass or metal. Loft designs let you showcase the building’s original bones while adding personal touches. This flexible approach welcomes friends to connect and share meals in a spacious setting.
Stylish Loft Kitchen Design That Impresses
A stylish loft kitchen design brings comfort and beauty into one special place. It blends industrial and modern details without sacrificing warmth. Your colors can be subtle, like soft grays or muted blues, to keep the space calm and cozy. You can also use trendy hardware on cabinets and fresh paint on existing surfaces for a simple but eye catching look. The goal is to craft a balanced space that invites people in while still feeling like a working kitchen. It merges edgy touches with polished finishes for a bold reveal.

Loft Over Kitchen Ideas for Tight Floor Plans
When vertical space is limited, loft over kitchen ideas can maximize every inch. For example, you might have a mezzanine sleeping area directly above the kitchen area. If headroom is tight, you can still create a cozy platform for reading or extra storage. In spaces where stacking is tricky, use tall cabinetry to store dishes and pantry items. A small table tucked near the stairs can serve as a mini dining nook. This approach works well in crowded apartments where you want to keep things open yet still have clear zones for cooking, sleeping, and socializing.
Small Loft Kitchen Ideas That Maximize Space
Small loft kitchen ideas thrive on clever organization. Pullout drawers and wall mounted racks keep countertops free and clear. Choose a compact stove and fridge to fit snugly along a single wall. A few stools beneath a foldaway counter can turn that corner into a casual dining spot. You can even place a narrow table along one wall for extra prep space. Reflective backsplashes or large mirrors also help make the room feel more open. By prioritizing storage and streamlining your layout, you can capture that airy loft feeling while avoiding clutter.
House Design and Modern Style: A Perfect Combo
A balanced house design in a loft includes modern style elements that keep the place fresh and inviting. You might rely on neutral paint and sleek cabinets while letting the architecture shine. Simple flooring in wood or polished concrete will pair well with exposed brick. To keep the atmosphere bright, create large windows or add glass panels that let natural light fill the room. By blending old and new, you can highlight key loft features without making the kitchen feel too stark or cold.
Modern Loft Kitchen Ideas That Blend Technology
Modern loft kitchen ideas often include smart appliances and digital features. You can have fridges that alert you when groceries run low, or induction cooktops that heat food quickly without extra heat in the room. Some people install motion activated faucets or add hidden charging ports for phones and tablets. These touches support a fast paced lifestyle without distracting from the room’s industrial history. You can also use app controlled lighting that changes brightness to fit your mood. The technology is there to make life simpler and more efficient, while still respecting the look of a classic loft space.
Kitchen Loft Design Ideas With a Contemporary Touch
A loft does not have to feel cramped or unfinished. Kitchen loft design ideas can include glossy backsplashes, metallic tiles, and even pops of color on lower cabinets. Mix wood and steel for a custom island that feels both rustic and modern. For a softer look, add barstools with upholstered seats. Glass panels or frosted partitions can separate the cooking area while allowing light to flow. You can even install under cabinet lighting to brighten countertops and highlight sleek hardware. Take time to pick elements that speak to you, so the final result looks modern but still feels personal.
Wood Tones and Lighting Ideas: Warmth and Glow
Wood tones and lighting ideas work together to bring cozy vibes into your loft kitchen. Exposed metal beams can feel cooler, so warmer hues in cabinets or flooring will help soften the space. Add wood accents to balance out concrete or brick. Then, use lighting to create different moods depending on how you want to enjoy the kitchen. The result is a space that feels inviting day or night.
Loft Apartment Kitchen Ideas for Adventurous Souls
Loft apartment kitchen ideas can be bold and creative. Think about using a large wooden slab for a counter and pairing it with playful pendant lamps. Glass mason jars and woven baskets on shelves bring in a homey look. If you want more color, choose bright tiles in a patchwork design. They become a strong backdrop for cooking. For peace of mind in a shared loft building, try noise reducing mats under appliances. These keep the place quieter for you and any neighbors. This approach helps make your loft apartment kitchen joyful and functional.
Kitchen Loft Ideas That Stand Out
If you love bold design, mix mismatched chairs around an old wooden table to show off your unique style. Reclaimed wood beams or vintage door frames can become interesting open shelving. By painting one wall a deep color, you create depth and drama without closing off the space. Consider placing a collection of framed art or photos along that accent wall to spark conversation. See if you can hang Edison bulbs above the table to create a gentle glow for late evening dinners. These details make your loft kitchen memorable and distinct.

Plants and Greenery with Shelves and Cabinets
Plants and greenery give loft kitchens an extra burst of life. They add color in a space where metallic pieces might dominate. Shelves and cabinets can showcase potted herbs or low maintenance succulents that bring in natural texture. This is also a great way to keep fresh herbs close at hand when cooking. It all works together to soften the harder edges of the industrial setting.
Green Spaces That Thrive in an Industrial Kitchen
Not all plants suit the same conditions. Loft kitchens can be bright or dim, so select greenery that can handle these specifics. If you have lots of sunshine, basil and rosemary thrive on windowsills and fill the room with a fresh scent. For areas with less sunshine, try snake plants or pothos because they grow well in lower light settings. Set up pots on waist high counters so you can water easily. The presence of green leaves adds an organic contrast to metal beams and polished floors. You can even hang trailing vines along a rail or shelf for a gentle flow of leaves.
Storage Solutions That Compliment the Loft Concept
Open shelves are a signature of loft kitchens, but you might also need hidden storage to keep the room tidy. A mix of open racks and enclosed cabinets is a good idea. You can keep everyday dishes in plain sight while tucking away less used tools behind closed doors. If you want to showcase plates or funky mugs, consider glass fronts that let colors peek through. A neat table can help organize your plan:
This mix of storage styles sets a relaxed tone. Your kitchen can be both functional and pleasing to see. Visitors will appreciate the blend of practicality and comfort.
Wrapping It Up
Loft kitchen ideas thrive on a careful balance. You want rugged industrial elements, but you also want warmth and flow. The best approaches highlight the building’s bones and add new touches like fresh cabinets, beautiful lighting, and open areas for cooking and sharing meals. Modern fixtures give convenience, wood details add charm, and plants bring nature inside. When done well, a loft kitchen can become your favorite hangout spot at home. If you are ready to begin, reach out for guidance. A thoughtful renovation ensures you get a kitchen that is both practical and full of personality.















