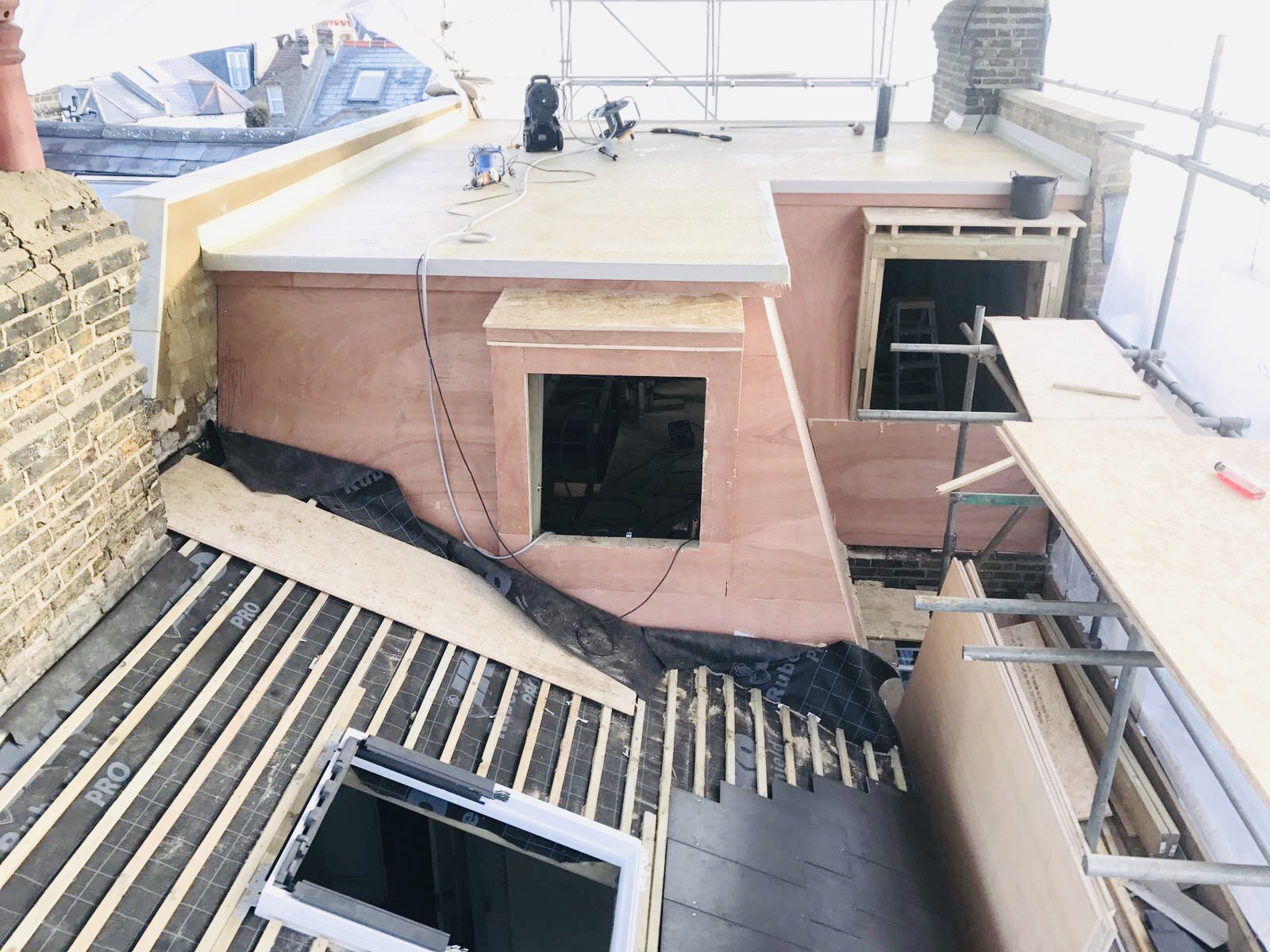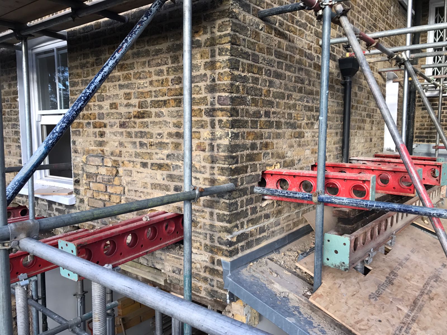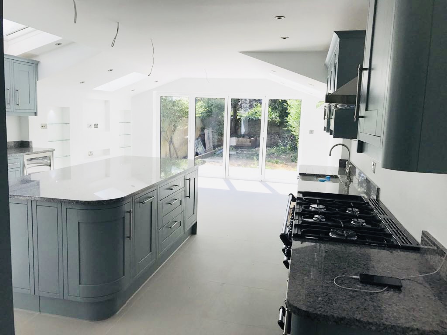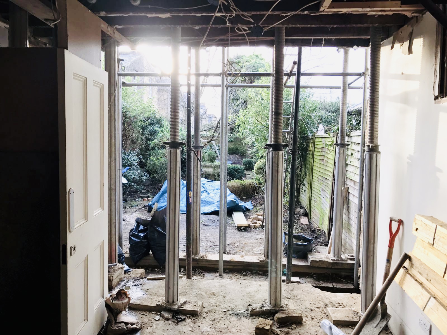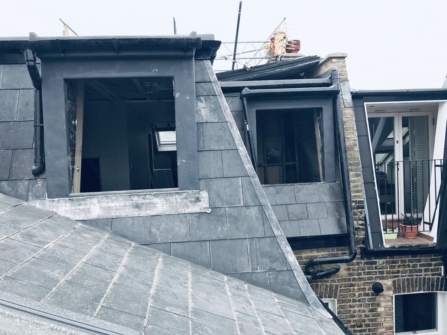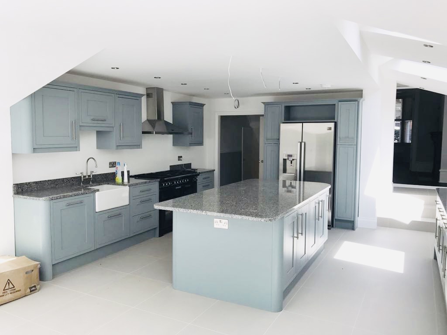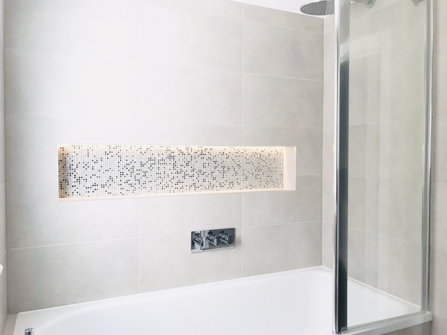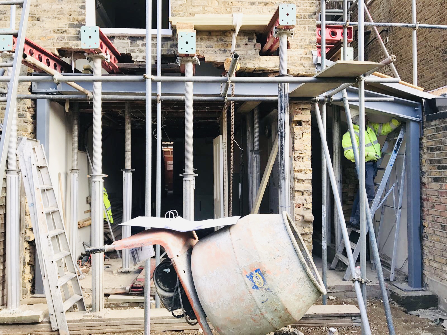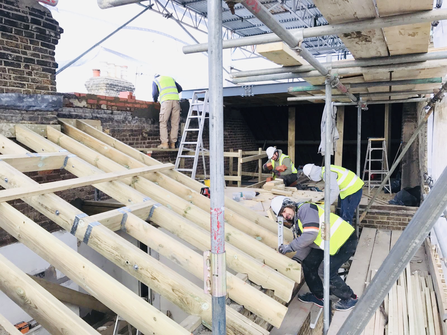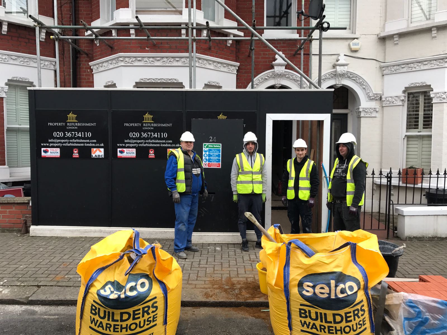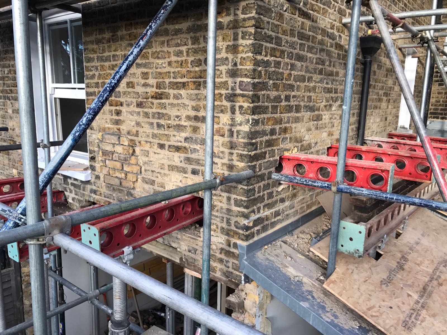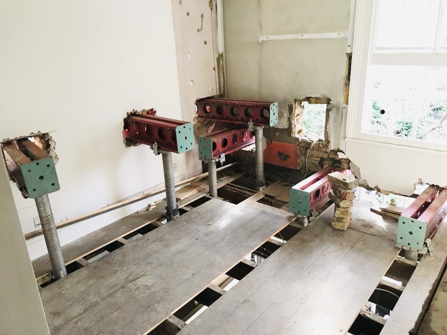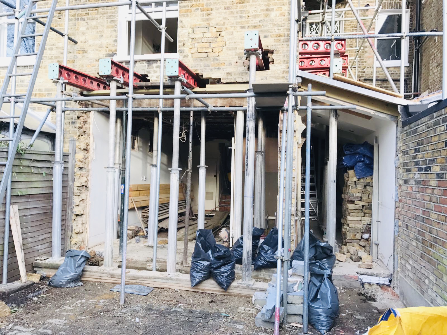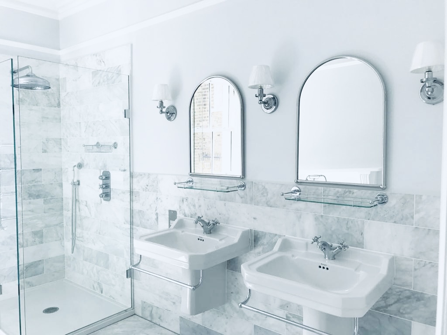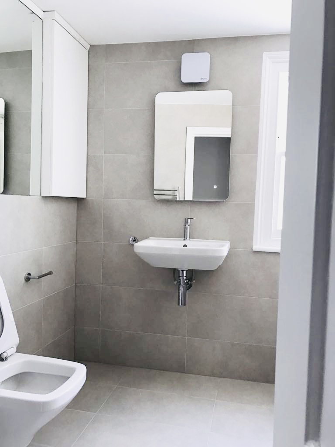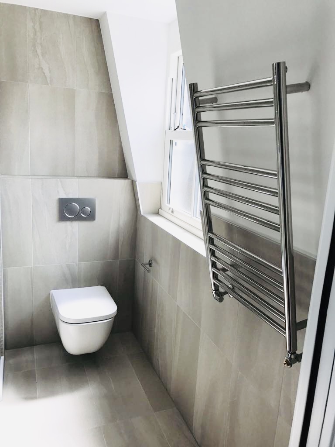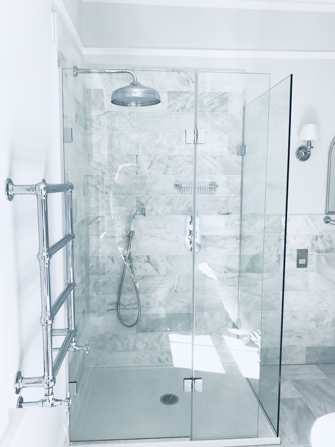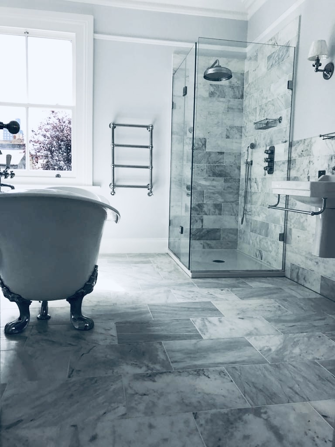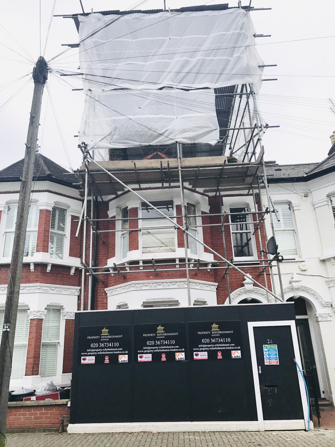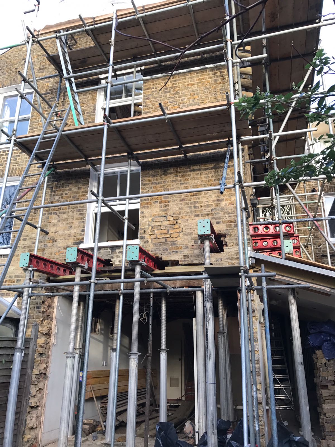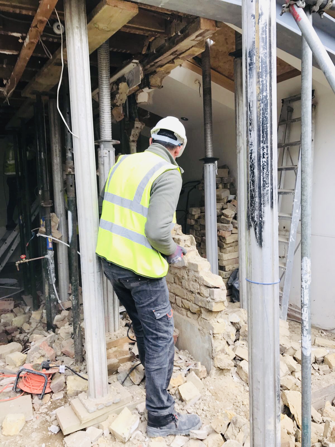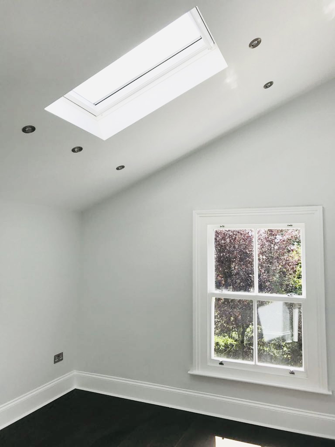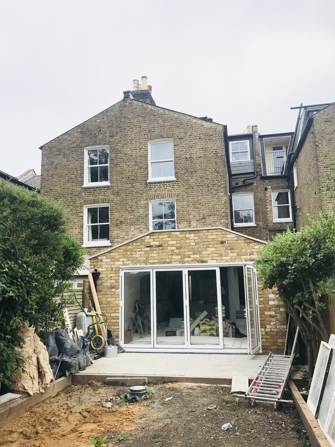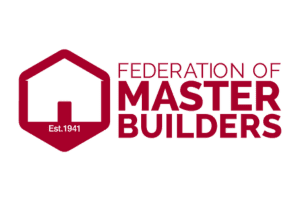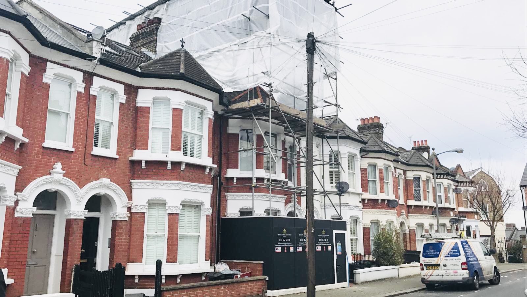
Wandsworth
This ambitious project involved a comprehensive L-shaped loft conversion, rear and side extension, and a full renovation of a Victorian property, combining classic charm with modern living. The work required extensive structural engineering, including reinforcement of the building’s foundations and the installation of steel beams to support the new layout. We added significant space by creating a spacious loft, along with a rear and side extension that seamlessly blended with the original structure. The renovation included the installation of 3.5 luxurious bathrooms, a state-of-the-art kitchen, and a complete overhaul of the property’s electrics and plumbing. Every detail was carefully crafted to ensure functionality, style, and durability, resulting in a beautifully updated home that maximizes space while retaining the property’s period character.
L-Shaped Loft Conversion, rear extension, structural engineering and full renovation to Victorian property – We chose Adrian(contractor) and Marius(Architect) after extensive research and this proved to be an excellent decision. The job involved a L-shaped loft conversion, rear & side extension with extensive structural work, installation of 3.5 bathrooms & kitchen and renovation including electrics and plumbing of our Victorian house. Adrian and team showed excellent attention to detail especially preserving the Victorian features. Adrian and Marius also brought very creative ideas to the renovation of the house and finished the job on time.
Next
